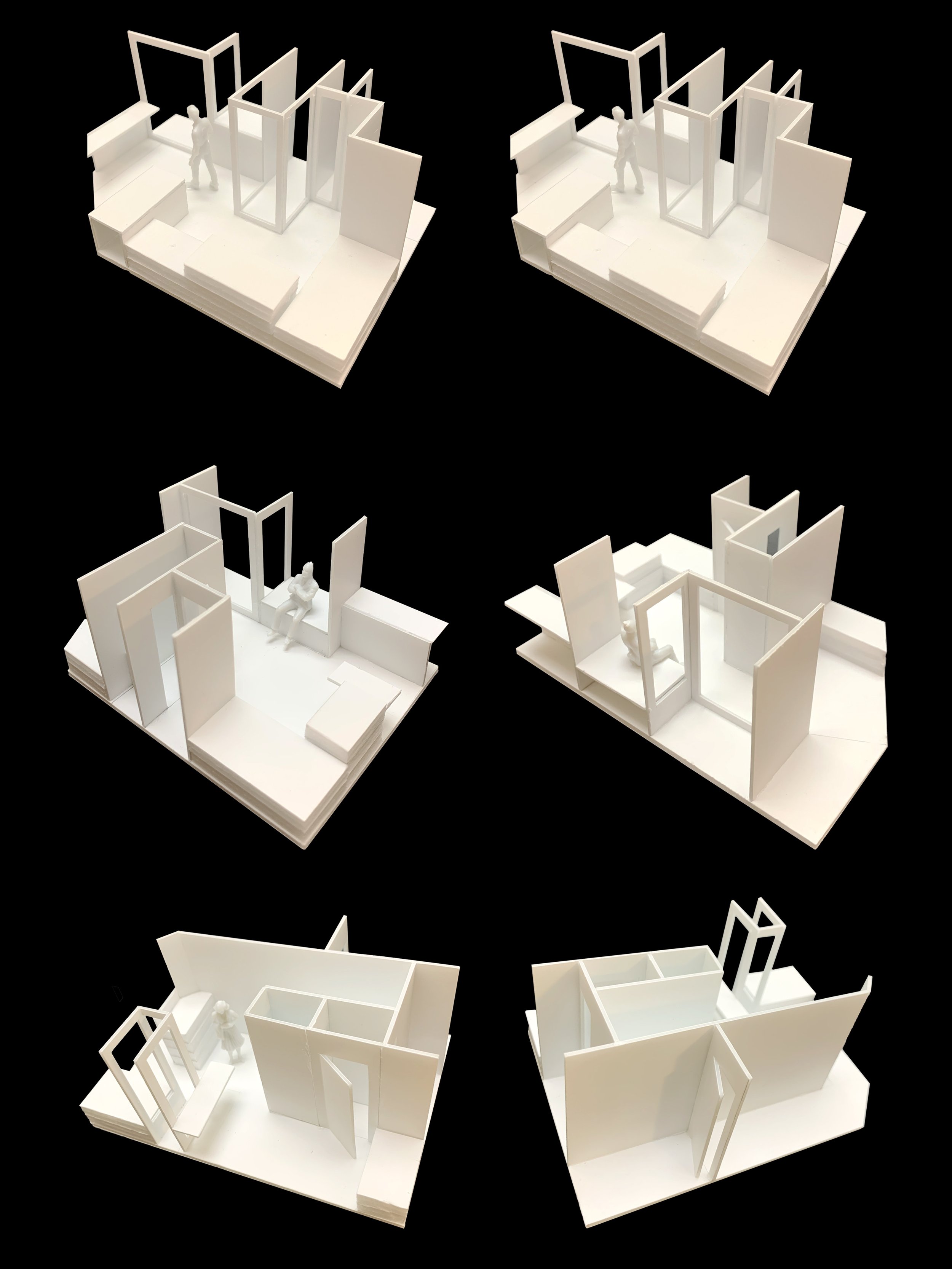Summer 2021 • Independent • Interior Design, Spatial Analysis
QUARANTINE COMPLEX
MISSION
To create compact, 6m x 4m residential spaces designed for isolation in response to the increasing need for solitude amidst the COVID-19 pandemic, providing a sanctuary for individuals seeking a two-week retreat for contemplation and personal enjoyment.
BACKGROUND
In South Korea, the COVID-19 pandemic forced all citizens to quarantine in their own houses to stop the spread. This piece imagines and gives us insight into the indoor lives of the residents of a three-story apartment building with limited space.
RESEARCH
I conducted thorough research by interviewing and observing eight individuals during their mandatory two-week COVID-19 quarantine in South Korea. This period offered a unique opportunity to gather insights into their daily routines, behaviors, and interactions with their immediate environment. I meticulously documented their activities, spatial usage, and the emotional landscape of their quarantine experience.
Here are some quotes from the interviews I conducted:
“Quarantine was like living in a paradox – it was both a time of intense solitude and deep self-reflection.” - Brian J.
“The days blended together, each one marked by the same four walls.” - Jeannie P.
Space Utilization During Quarantine: Average Breakdown of Time Spent in Different Areas by 8 People
SPATIAL ANALYSIS | illustrator
The sketches I developed below synthesize my research data, creatively and minimally reimagining their daily lives across three different studio spaces within the same building, each tailored to reflect the distinct personality and lifestyle of its occupant during their required two-week COVID-19 quarantine in South Korea.
A space as small as 6m x 4m is ideal for creating an isolated area for one person. The concept of voluntary isolation stay is an imaginative space that is built on actual land. This place is designed for the entertainment (have some fun) and contemplation of one person living in isolation for two weeks, focusing on the minimal necessities required for such a lifestyle.
FINAL MODEL
Based on my spatial analysis, I created a 3D model, comprising all three floors, using foam boards.
Floor 3
Floor 2
Floor 1
-
Understanding of Space and Well-being: Insights into how physical spaces impact mental and emotional health, particularly in confined settings. This can inform the design of more empathetic and human-centric living and workspaces.
Empathy in Design: The project emphasizes the role of empathy, showing the importance of considering the users' emotional and psychological needs in design, particularly in restrictive environments like quarantine.
Data-Driven Design Approach: Utilizing quantitative data to inform design decisions, leading to creations that are not only aesthetically pleasing but also functionally relevant and tailored to real-life usage patterns.
Potential Biases:
Sample Size and Diversity: With only 8 individuals observed, the sample size is small and might not be representative of broader populations, leading to potential biases in design conclusions.
Cultural and Environmental Factors: The specific conditions of quarantine in South Korea might not be universally applicable, and cultural biases could influence how space is utilized differently in other regions.
Personal Subjectivity in Data Interpretation: The interpretation of observational data can be subjective, and personal biases of the observer might influence how data is understood and translated into the design.
Change Over Time: The quarantine experience is a unique situation, and preferences in space utilization may vary under normal circumstances, which might not be captured in this analysis.




